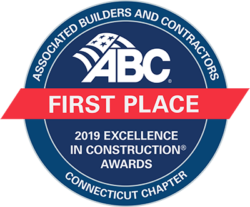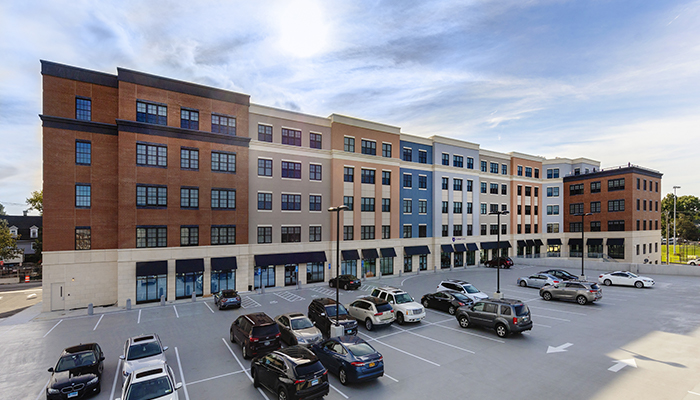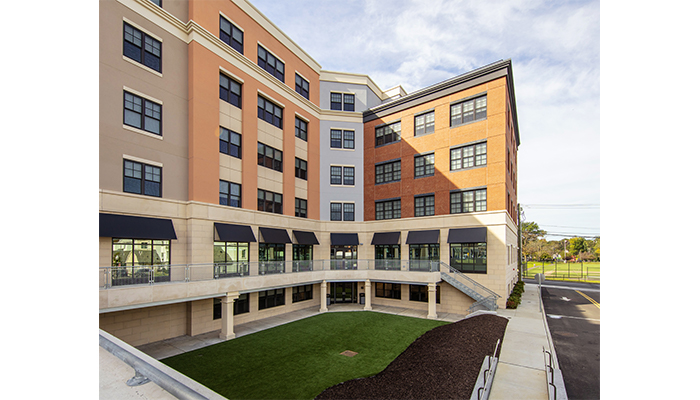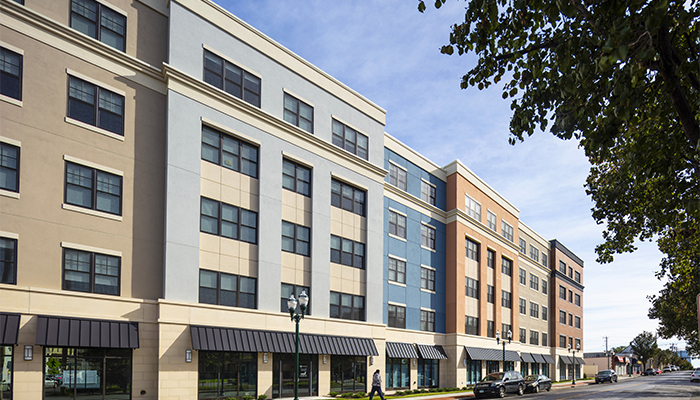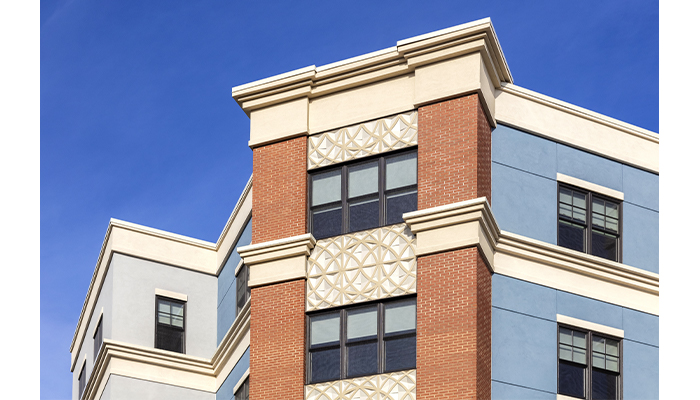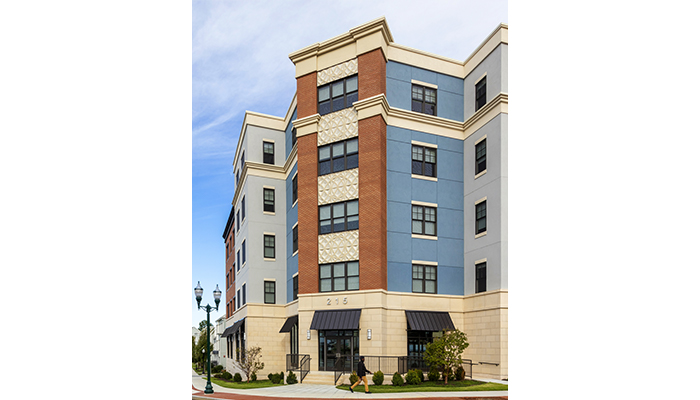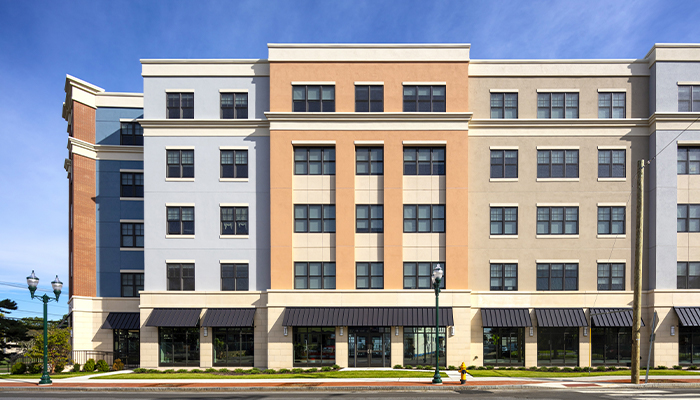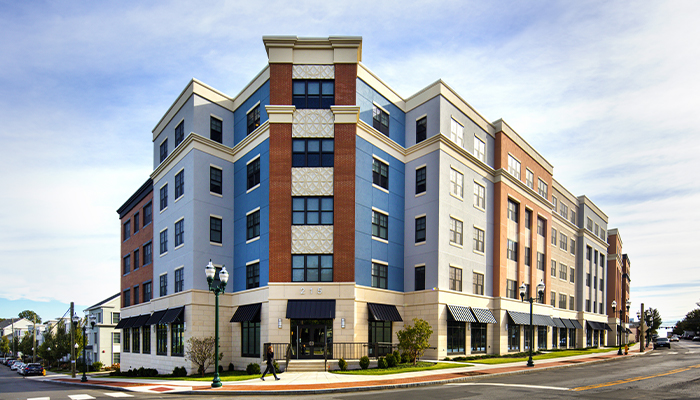Project Description
PROJECT
Park 215
Stamford, CT
ARCHITECT
Kenneth Boroson Architects, LLC
Park 215 is the fourth phase of the revitalization of the Vidal Court community and is located near Stamford Hospital. The lower level of the 132,000 sf building includes management offices and a residential courtyard, while the street level offers public access to medical offices. The upper floors contain 78 dwellings of one- and two-bedroom units in a variety of types and configurations. Residential amenities include a community room, fitness center, event kitchen, and multiple meeting rooms, as well as a 2,135sf furnished rooftop deck. Ample parking is available at the lower level for tenants and at a street-level deck behind the building for commercial vehicles.
