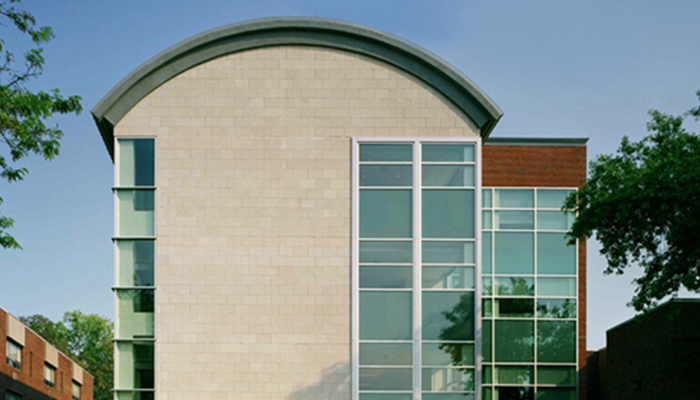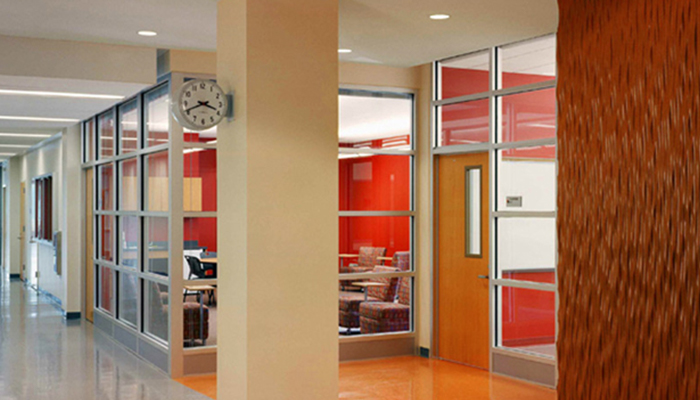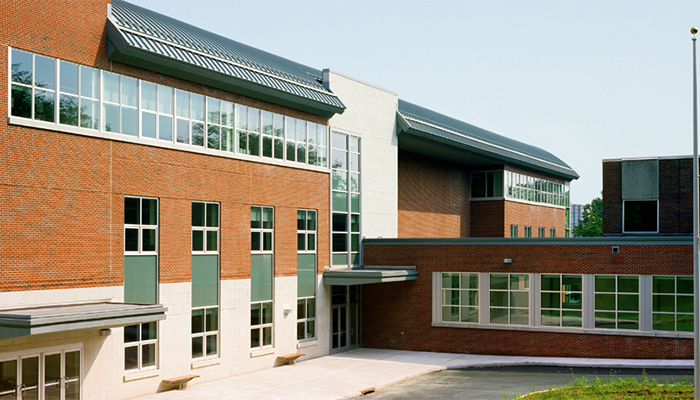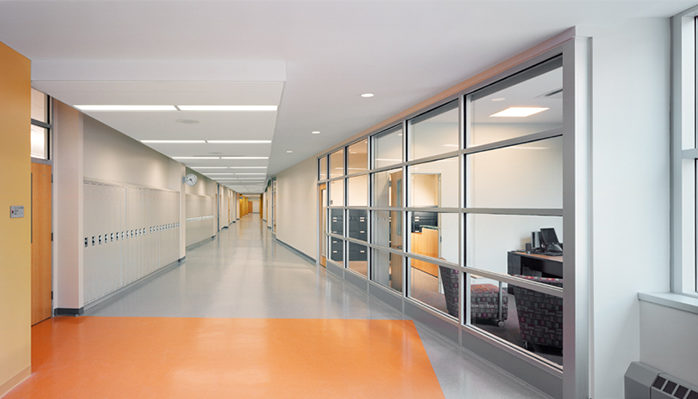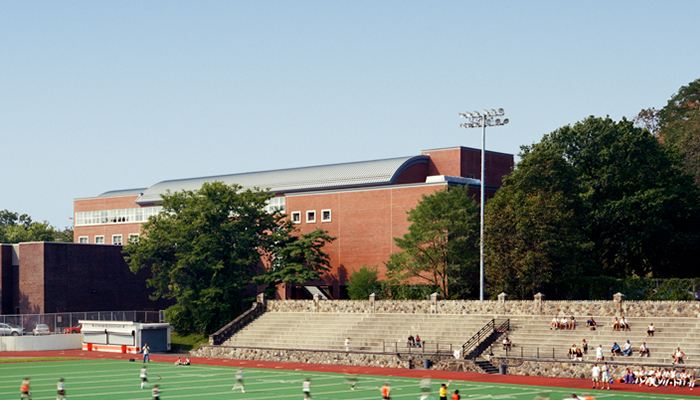Project Description
PROJECT
Stamford High School
Stamford, CT
ARCHITECT
Perkins Eastman Architects
The ninth grade addition to Stamford High School presented a series of obstacles that most contractors would never dare to attempt. We met the challenge head on, completing this 5-story addition ahead of schedule and under budget.
Constructing a 60,000 sq. foot addition over an existing locker room and between two wings of an occupied building was no small feat. Viking Construction developed and implemented a set of stringent safety requirements to protect over 2,500 students and staff as they went about their daily routines.
Insightful scheduling was also a key component to the project’s success. Two of the more intensive phases, erection of the structural steel and placement of the elevated concrete slabs, were completed during summer recess. This allowed the project to stay on schedule with minimal disruption to the educational process. No curriculum days were lost as a result of the 18-month construction project.
The new addition includes a second gymnasium, and math and science classrooms with smart boards and other technology. The project was selected for an Excellence in Construction Award by the Connecticut Chapter of Associated Builders and Contractors in 2006.
Viking Construction rose to the challenge for this project, making them a fitting partner for Stamford High School, whose motto is, “Life is to Rise and Not Rest.” When you need a partner who will not rest until the job is done, choose Viking Construction.
 EXCELLENCE IN CONSTRUCTION AWARD WINNER – 2006
EXCELLENCE IN CONSTRUCTION AWARD WINNER – 2006

